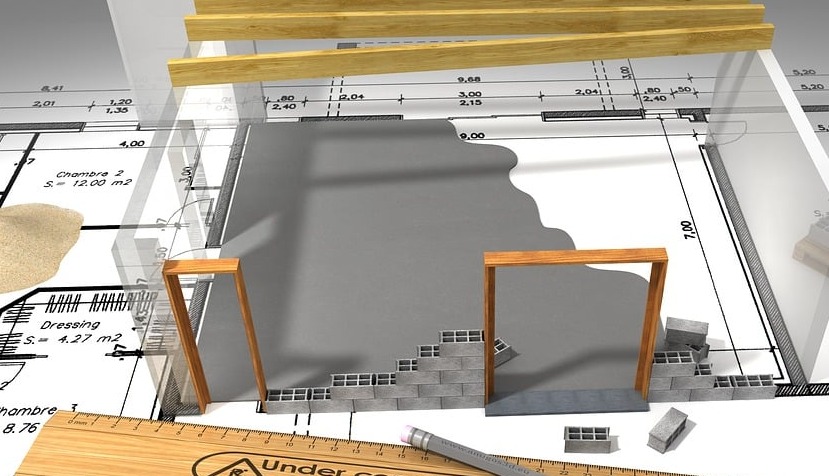Parents & Students
Faculty & Staff
Clubs & Activities
This course provides students with fundamental knowledge and skills of architectural drawing using Autodesk Revit software, a three-dimensional parametric modeling application. Along with acquiring language arts and mathematics knowledge and skills, students will be able to prepare multi-view drawings, prepare sectional views, prepare auxiliary drawings, apply basic dimensioning and describe the importance of professional ethics and legal responsibilities.
Industry Certification: AutoDesk, AutoCAD, Revit and Inventor, Fusion 360
The purpose of this program is to prepare students for employment in the architectural and engineering fields, creating drawings that provide the technical specifications of buildings.
Course Sequence:
Tech Design 1
Tech Design 2
Tech Design 3
Tech Design 4*Encore Academy Major
Instructor:
Maggie Fleming: fleming.margareth@brevardschools.org
Take a look at this video for more information about Bayside's Tech Design Program: https://youtu.be/QOHwOoTtgsY
